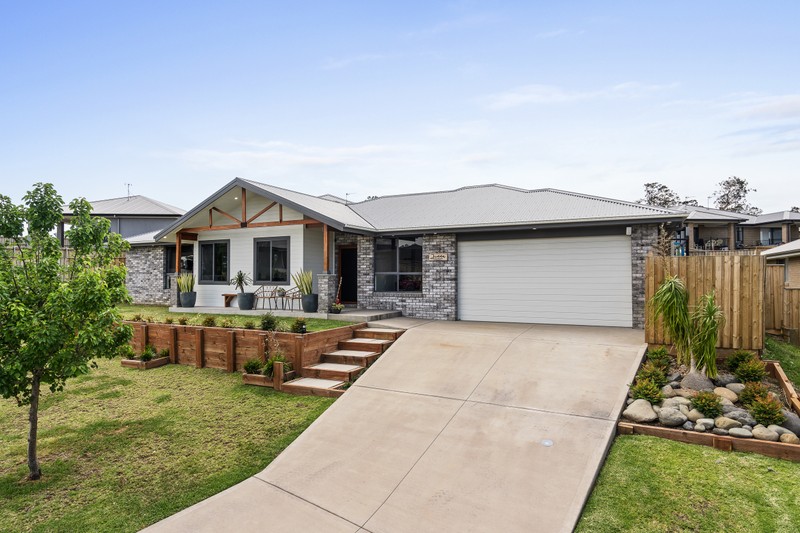


Zoe Robertson Property is delighted to present to the market this stylish custom built home absolutely brimming with luxury features and upgrades. Set at the end of a quiet cul-de-sac in the popular Wyndham Ridge Estate in Greta, this one of a kind residence has the personality and character to impress even the most discerning of buyers.
Williams Designer Homes meticulously crafted the property in 2021 with impeccable attention to detail; the property is set on a generous 606sqm block with side access and the stunning facade built with brick and weatherboard cladding and a Basalt Colorbond roof, along with the landscaped front yard, exudes contemporary charm and makes for exceptional street appeal.
You enter into the property through a 1200cm wide timber and glass front door with Crimsafe security door, whilst an 8 camera Swann security system has been fitted for added peace of mind. Once inside, you'll feel right at home in the spacious and light open plan living/dining area which boasts 600mm x 600mm matte grey porcelain tiles under foot, LED lighting and lofty 2.7m high ceilings. The entire house is cooled and heated with its upgraded three phase power multi zone Fujitsu air conditioning unit, whilst an impressive freestanding wood burner adds a touch of luxury, as well as additional comfort to the home in the winter months.
You'll be truly captivated by the magazine cover-worthy bespoke luxury kitchen, cleverly designed to provide both functionality and presentation in equal measures, making this the ultimate Entertainer's Delight! Featuring 20mm Airy Concrete Caesarstone to all bench-tops, sleek black tap ware and black under-mount basins and soft close melamine cabinetry, the functional chef's kitchen to the rear boasts a glorious window splash back, a 900mm Technika 5 ring gas cooktop and 900mm Baumatic electric oven as well as a Technika dishwasher. A sizeable wall mounted chalkboard makes organising the weekly meals and scheduling family appointments a breeze. The entertainer's kitchen to the front features a honeycomb tiled splash-back, a recess for a two door fridge freezer and an additional 600mm Baumatic electric oven to handle the over flow during those bigger gatherings. A well designed and conveniently placed laundry provides easy access to the backyard and internal access to the garage, and features an impressive walk in linen cupboard. There is a 40mm wood laminate bench top, with black under mount sink and black tap ware to match.
The bedrooms feature plush carpet under foot, privacy and light block out blinds as well as built in wardrobes, whilst the spacious master bedroom boasts a ceiling fan, two walk in robes and a contemporary floor to ceiling tiled ensuite bathroom with frameless glass walk in shower with luxurious rain shower head, a double vanity with matte black tap ware and a large wall mounted mirror. The equally well appointed floor to ceiling tiled main bathroom features a free standing bathtub and separate shower with framed glass, as well as a single sink vanity and polished edged wall mounted mirror. The master bedroom benefits from a personal living room/parents retreat , with access to the patio through sliding doors. This room would also make the perfect nursery, or a fourth bedroom with some small modifications.
Outside, a well proportioned covered entertainment area can be accessed from both the kitchen and the living room through sliding doors, blending inside and outside living seamlessly. The secure backyard has been beautifully landscaped to provide a variety of spaces for everyone to enjoy including lawns, garden beds and even a designated firepit zone! Side gates provide access to a good sized lawn for those wanting additional room to park a motorhome, build a shed or put in a swimming pool.
Just some of the features you will love!
- Four zone Fujitsu ducted air-conditioning for all year round comfort
- Skandia Styliste 10 freestanding wood burner - heats up to 300sqm
- Eight camera Swann Security System
- LED outdoor lighting to the eaves
- 20mm Caesarstone Airy concrete bench tops
- Technika and Baumatic major kitchen appliances
- NBN, Fibre to the premises
- Google smart home connected
- 26-litre instant gas hot water system
- 3-phase power
- Kordon termite barrier
- Roof insulation to BASIX requirements
- 3000-litre water tank
- BAL Low, in accordance with AS3959
- Side access for a caravan, swimming pool or a good sized shed
Fantastic Location
- Greta itself has everything you need including a bakers, a pharmacy, a dental surgery, a medical centre, four coffee shops, a newsagents, a bottle shop, a pub, a petrol station and a McDonalds.
- Fast Hunter expressway access; 18-minutes drive to Maitland, 20-minute drive to Singleton, 45-minute drive to Newcastle, and under 2-hours to Sydney, 10-minutes drive to the wineries in Lovedale.
- A 7-minute drive will take you to the new Huntlee shopping precinct with Coles and 11 specialty stores including a medical centre, a dentist, a pharmacy and a vets as well as a popular tavern and a KFC.
***Council rates - $1896 per annum***
This extraordinary home has to be seen to be fully appreciated, so don't wait - call me today on 0434 520 423 to arrange your inspection as it won't be on the market for long!
Disclaimer: All information contained herein is obtained from property owners or third-party sources which we believe are reliable. We have no reason to doubt its accuracy, however we cannot guarantee it. All interested person/s should rely on their own enquiries.