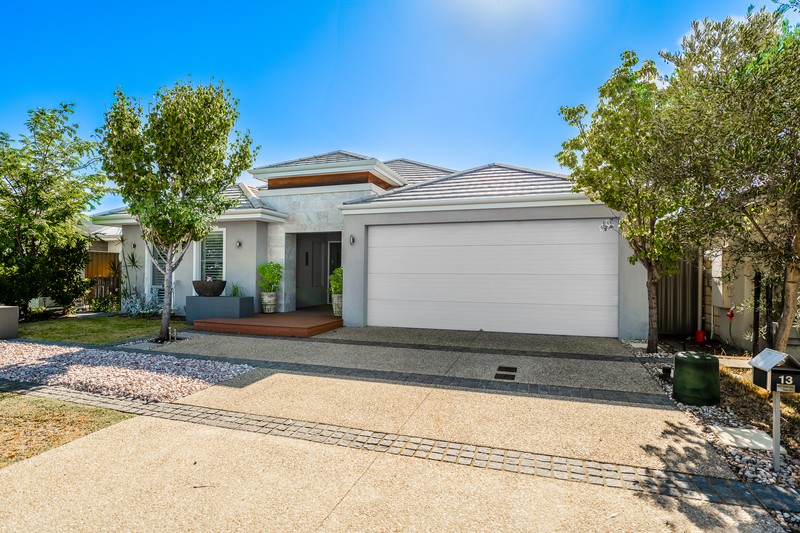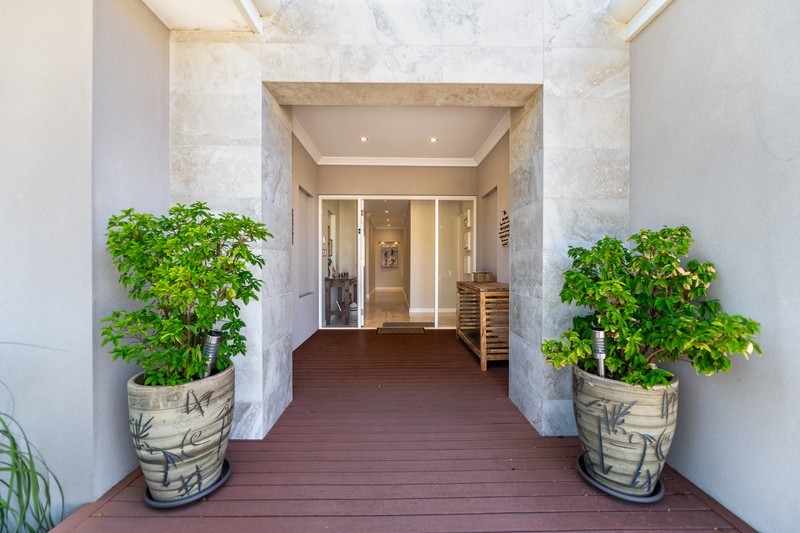


Sensational 281sqm ex-display, four-bedroom home in Austin Lakes Village, on a 480sqm block. Every once in a while, a property comes on the market that offers the complete package, 13 Barron Turn, South Yunderup is immaculate inside and out.
Set back from the street this home offers a fabulous lifestyle for family and friends and an ample backyard for the kids to run and play.
A feature recess entrance invites you into this contemporary four-bedroom, two-bathroom family home situated among quality homes and located on one of the most prestigious streets in South Yunderup. The attractive front elevation gives an early indication of the special property that lies within. This family home is finished to the highest of standards and will exceed all your expectations with absolutely nothing to do!
An impressive open plan living, kitchen and dining area with sliding doors that open magnificently in both directions to a sizeable decked and undercover alfresco entertaining, flowing well into the maintained backyard for all-year-round outdoor entertaining.
The central hub of the home is the beautiful chef style kitchen that could be out of "vogue" magazine with waterfall stone benchtops, quality stainless steel appliances, glass splashback, overhead cupboards and dishwasher.
A well featured butler's pantry with built-in microwave enhances the kitchen appeal, with further deep drawer storage space to be found in the large laundry room.
A large Bar/Entertainment area adjacent to the living area is a welcome “retreat” to have, for relaxing day’s/evenings with family and friends.
The amazing north facing master bedroom feels like a luxury escape with feature lights and a large custom wardrobe. The spacious ensuite features his and her inset basins, twin shower, separate toilet and his and hers walk-in cupboards.
In a separate wing of the property are the other three bedrooms which are all a great size. Also in this area is the family bathroom with bath, shower and vanity and a separate toilet.
Set back from the street this home offers a fabulous lifestyle for family and friends and an ample backyard for the kids to run and play.
Featuring:
INTERIOR FEATURES:
- Four good size bedrooms and master featuring ensuite, built-in-robe, feature lights and laminated floors
- Generous sized bedrooms 2, 3 and 4 with custom mirror doored robes and laminated floors
- Two bathrooms (second bathroom features bath, shower and vanity)
- Stylish kitchen includes quality benchtops, featuring waterfall stone bench top breakfast bar, stainless steel appliances includes oven, 900mm Westinghouse gas cooktop, rangehood, dishwasher and plenty of above and below bench storage and soft closing drawers
- Light filled living/dining area featuring polished porcelain tiles
- High ceilings (32 course)
- Feature lighting
- Separate good size custom built laundry
- Double linen BIC
- Ducted reverse cycle air-conditioning (Daikin 5.4kw)
- LED downlights throughout
- Alarm
- Gas hot water system
- Quality window treatment and locks
- Quality floor coverings
- Laminated floors in all bedrooms
EXTERNAL
- Spectacular Street appeal
-6.6Kw Solar panels with a 5Kw inverter only 15 months old
- Custom made garage door
- 2x2 shed
- Double remote-controlled high clearance garage with ample room for more storage
- Landscaped front and backyard, with large olive trees creating great privacy and bird life
LOCATION:
- Located amongst quality homes and close to all the amenities offered by the area
- Close to bus stop
- Close to kinder, primary and high schools
With considerable interest in this estate lifestyle, and properties in this calibre hard to find you will need to be quick to avoid disappointment.