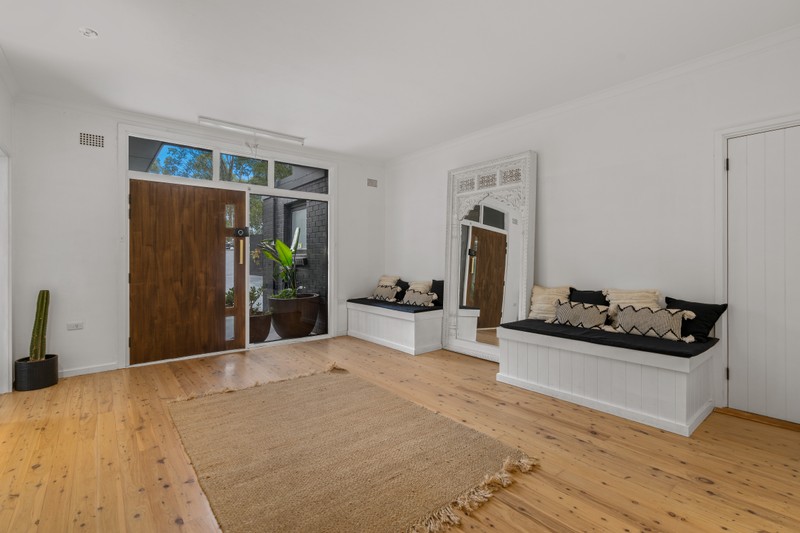


There is something incredibly welcoming about this immaculate home at 12 Mattes Way.
In a class of its own boasting opulence, style and family functionality, this property is nestled within a central and fantastic location of Bomaderry. This four-bedroom, split-level property ticks all the boxes with the location and dual income being a standout in today's market.
Impressive and infinitely inviting, this gorgeous property promises a lifestyle many will only ever dream of. As you enter through the wide entrance and oversized foyer area, your eyes take hold of every inch of this four-bedroom split level home, which has been designed with the very best comfort and practicality in mind. You will find yourself instantly captivated by its modern design.
In addition to the main residence, there is a stylish and comfortable detached two-bedroom plus study/third-bedroom studio, with kitchenette, living room, epoxy flooring, bathroom and a verandah that overlooks the garden. This property will appeal to a variety of buyers, especially families and investors who are looking to secure a fantastic home in a quiet street.
For the savvy investor, this property is currently rented out at:
- Main house achieving $850.00 p/wk
- Studio achieving $650.00p/wk
Situated on a large 1562 sqm parcel of land at the end of a quiet cul-de-sac, this property is centrally located to Bomaderry Woolworths and shopping Village 1.8km away, The Nowra Anglican College 1.4km, Bomaderry Train Station 1.8km and 4.7km to the Nowra CBD area.
Close to Wollongong with an easy 2.5-hours drive from Sydney and Canberra, you can see why the Shoalhaven is becoming very popular for both permanent residents and holidaymakers.
Other amazing features this property provides are:
- Main house bedrooms all come with built-in robes
- Separate entrance to the storage/office room in the main house
- Kitchen with Miele electric wall oven, gas cooktop, dishwasher and timber built-in breakfast bar bench
- Built-in bar area with wine glass racks and bar-fridge
- 2.7 ceiling height on the main house
- Open fire place, reverse cycle air-conditioners and modern ceiling fans
- Video alarm system
- Double glazed windows for heating/cooling and noise cancellation
- Polished timber floors, carpet and epoxy flooring
- Oversized entrance and foyer room with built-in bench seats
- Salt chlorinated pool with heating and built-in pool cover
- Outdoor fire pit area, veggie patch and garden shed
- Drive through side access
- Ramp access to studio
- Rates $412.00 p/qtr approx.
- Water $609.00 p/qtr approx.
- Studio is tank water and not separately metered
- Potential to purchase additional parcel of land adjoined
- Zoned / R2 – Low Density Residential
Don't miss your chance to inspect this beautiful home today. Call Sian Silk-King before it's too late.
Disclaimer: All information contained herein is obtained from property owners or third-party sources which we believe are reliable. We have no reason to doubt its accuracy, however we cannot guarantee it. All interested person/s should rely on their own enquiries.